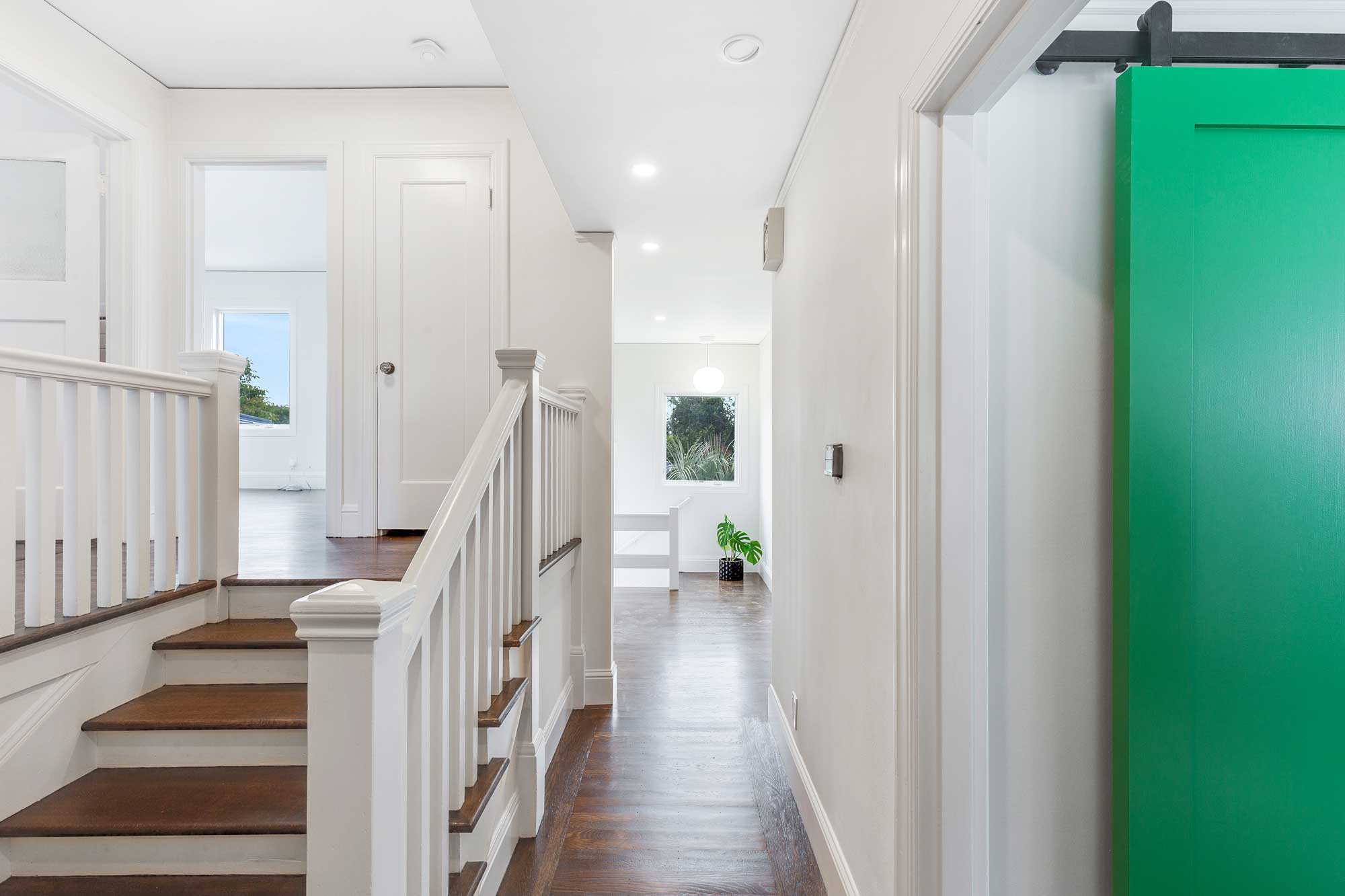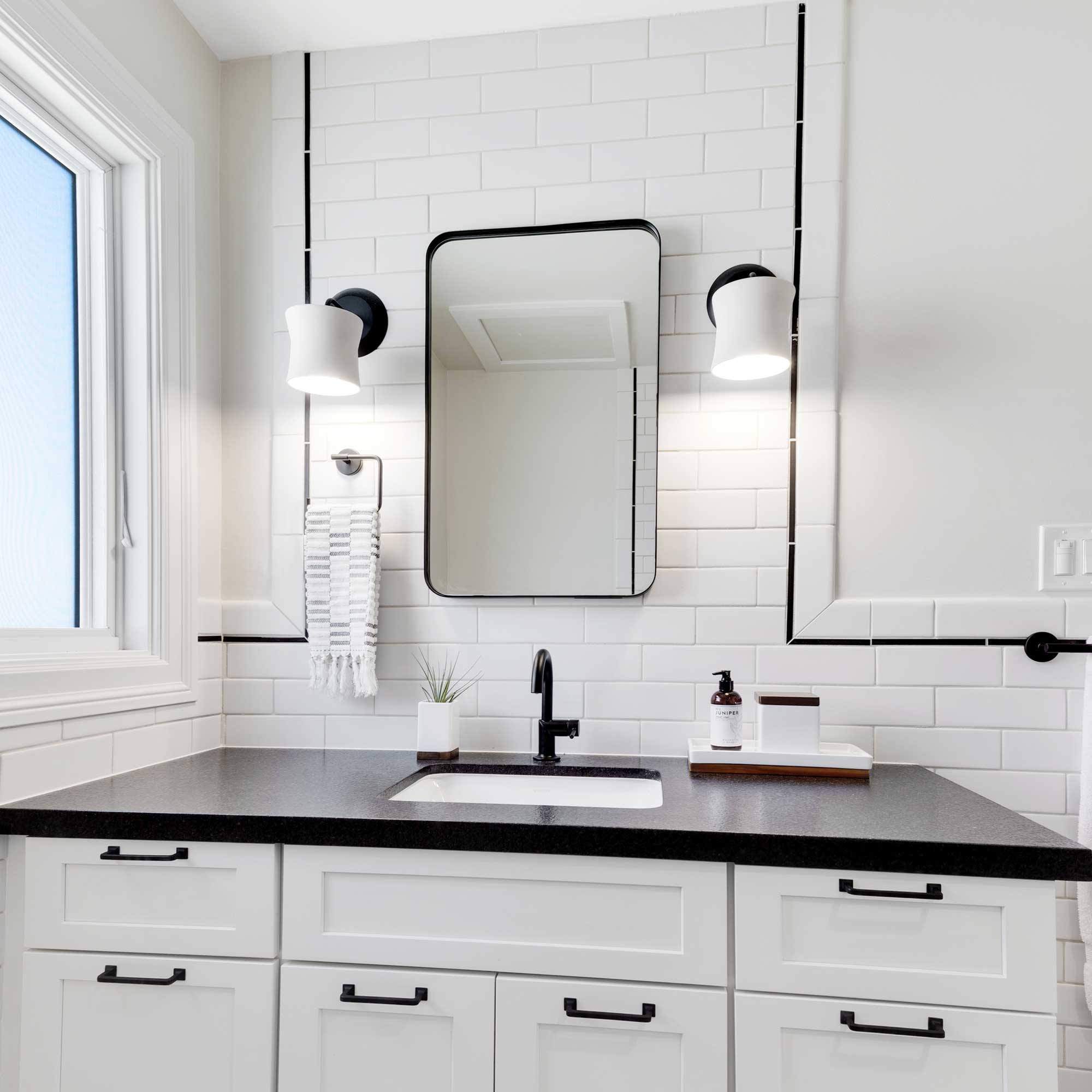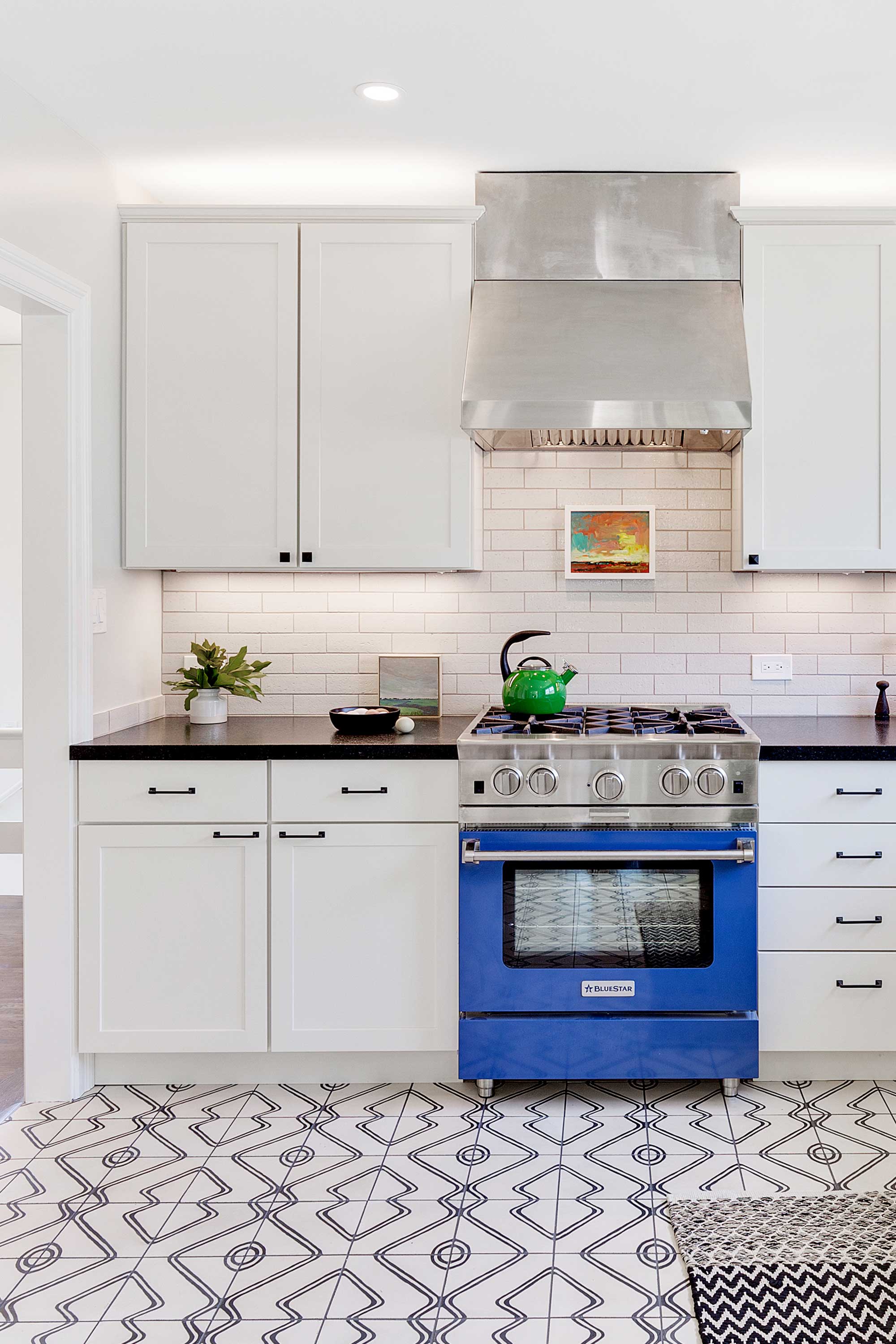Design story:
What do you do when you just purchased a Spanish bungalow, complete with all original 1920’s charm and equally original, dark and awkward layout? In the case of our clients, they first attempted to redesign the layout themselves and quickly got stumped with how to work around the house’s oddities. That’s where Re:modern came in. We worked with the new homeowners to identify their priorities, resources, and schedule, and what resulted was a master plan of how to approach the remodel in multiple phases.
The Phase One scope of the remodel included HVAC and window upgrades, a kitchen remodel, new laundry room, and bathroom remodel. The floor plan was reconfigured to have rooms flow off a new central hallway. This new hallway greatly improved circulation and gave clear views to the backyard that they could not originally see before from most of the house.. The new Phase One layout was designed to work both as a standalone, and also set the stage for an easy transition to Phase Two work, without having to undo any spaces already completed.
The Phase Two scope of the remodel expands the house into two levels by converting a partial basement into a legal, additional bedroom and living space. The plan includes replacing a non-conforming stair with a light-filled one that us up to current code. This phase transforms a starter home into a true, family home.
An optional Phase Three of the remodel leaves open, the possibility to even further expand the house into the backyard. We designed the stairway from Phase Two intentionally with a landing that would allow a split-level expansion. This possibility gives our clients the option to eventually turn the property into a forever home.
Favorite Moments:
Having on-going dialogue with clients who already loved much of the vintage house they started out with. Knowing what they loved, as well as what they hoped for, made the process of updating and transforming their home easy.
Client wins:
- A fresh take on a vintage home
- Architectural details preserved and enhanced
- Better circulation
- Better views
- More natural light
- A gorgeous new Kitchen
- A new Laundry Room, without adding square footage
- A classic, new Bathroom
- A vision and path to future stages of renovation
- Lots of time saved and headaches averted
Design by Remodern, Inc. Team – Mona, Jared, Christine
Built by Peninsula Home Additions
Photos by Sonya Kim Photography




